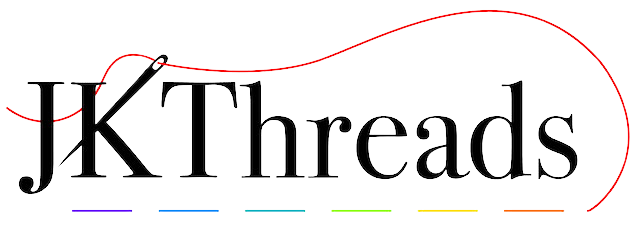I am SO excited to have a new work space in an old converted barn. Last spring we bought a new home, well an older home that needed lots of tender loving care, but it is a new beginning for us. It had a falling apart barn on the property that I had restored into my new studio. Finally to have a work space dedicated just for my artist work and not to double as the second bedroom or the dining room! Other great features to this house were a double wide lot and a western facing water view. The sunsets are spectacular!!!!!
Restoring the house and barn have taken the past eight months. It was difficult to live in the space as the construction went on around us, but it truly made us fully invested. We always seemed to have a paint brush or a hammer in our hands or a mop or broom in the evenings to clean up the mess. There were so many decisions to make everyday as we went along. Starting with the help of our architect, Tim B. Kearns Designs who designed the space, to our contractor, Chris Fogarty Carpentry, who made the dream a reality. Many things that I had no clue about but needed to learn. From how deep the foundation trenches needed to be, how much rebar was required by code, how thick the walls needed to be, the many types of insulation, plumbing, wiring, the roof pitch, the windows, and lastly the interior paint color.
Here are a few before and after comparisons.
Over the holidays, I took a break from my long arming jobs to make the move from the dining room into the studio. I just love having the space to spread out and to store all my fabric collection. Here are the finished photos. Notice that view! The lofted ceiling is a real plus! I’ll have to get up on a ladder and display a few quilts up there. Lots of storage in back. I am SO happy here. My husband will never see my in the house again!
Western facing views at the mouth of the Tred Avon River, with the Chesapeake Bay off in the distance to the left.
Long arm on the right and domestic sewing on the left. A large work table in the middle and lots of storage cubbies for my jobs. What you can’t see is the large design wall hiding to the right of the domestic machine and before the cubbies start.
The view of the middle and rear. Lots of storage cubbies for my batting rolls and line up of long arming jobs. A potty on the right and a big closet on the left. Plus a loft to climb up into when I really need to get away. What more could a girl ask for?






